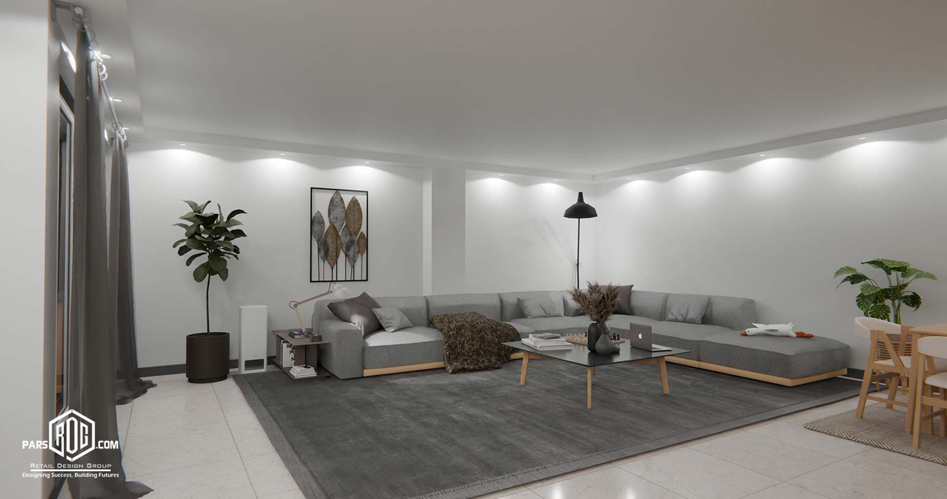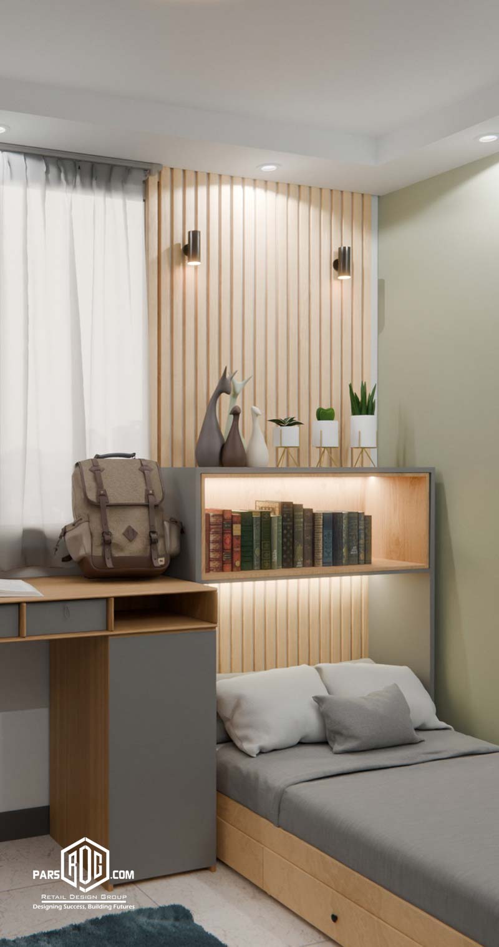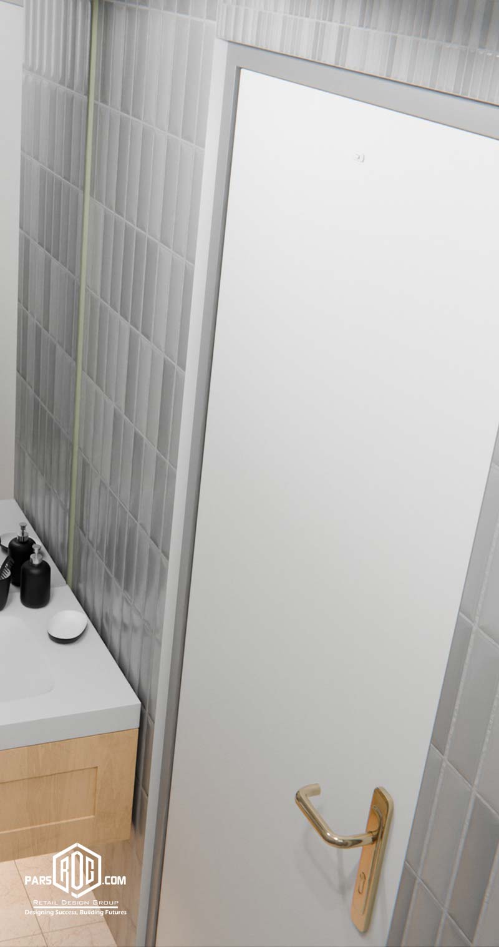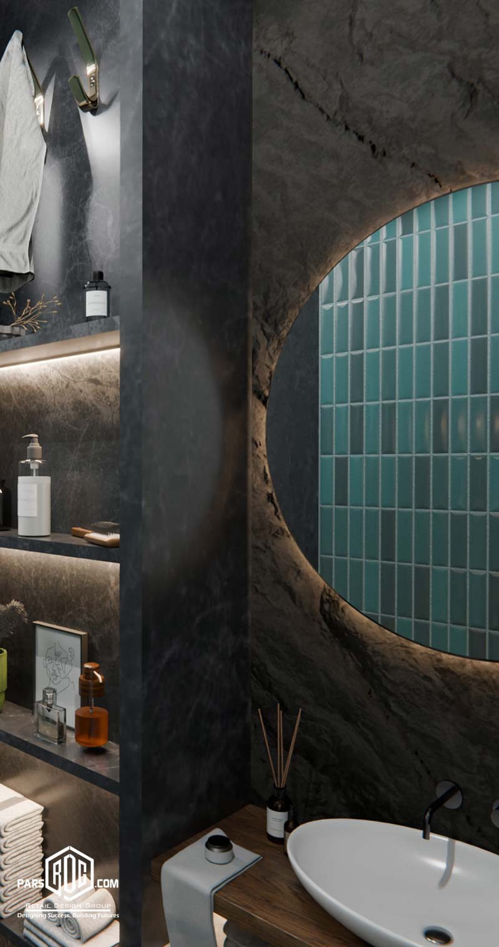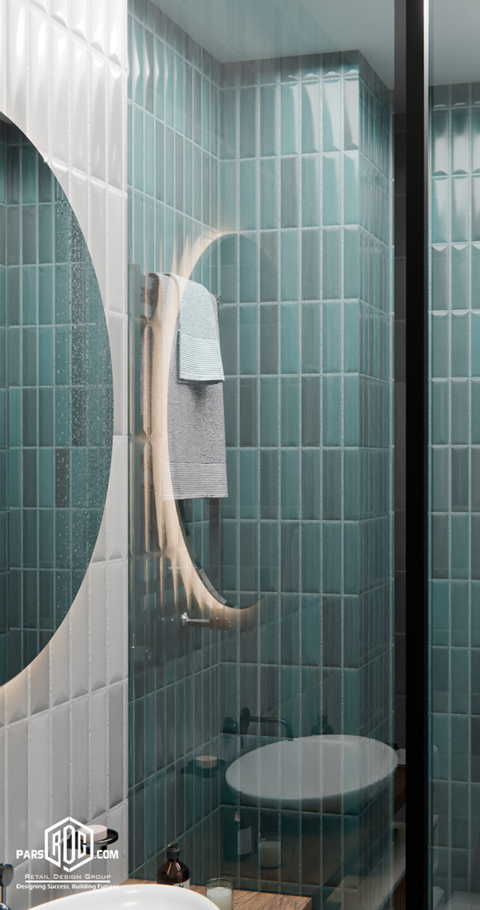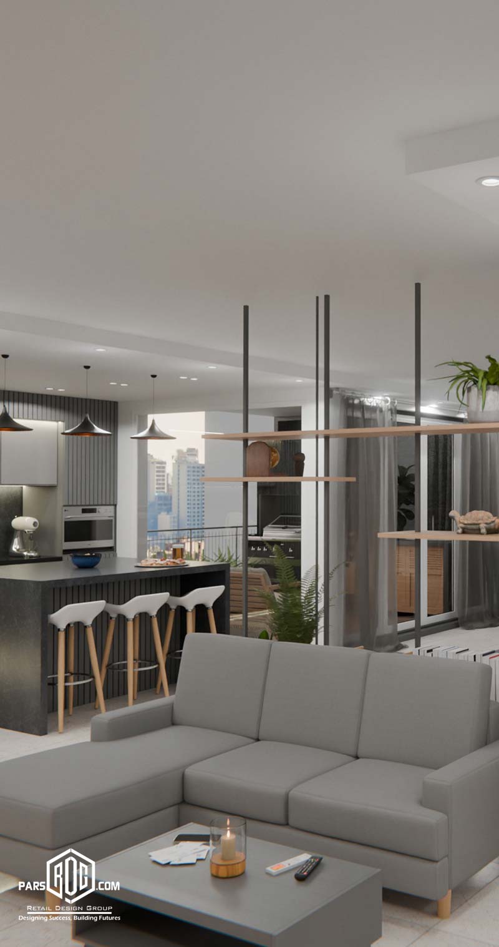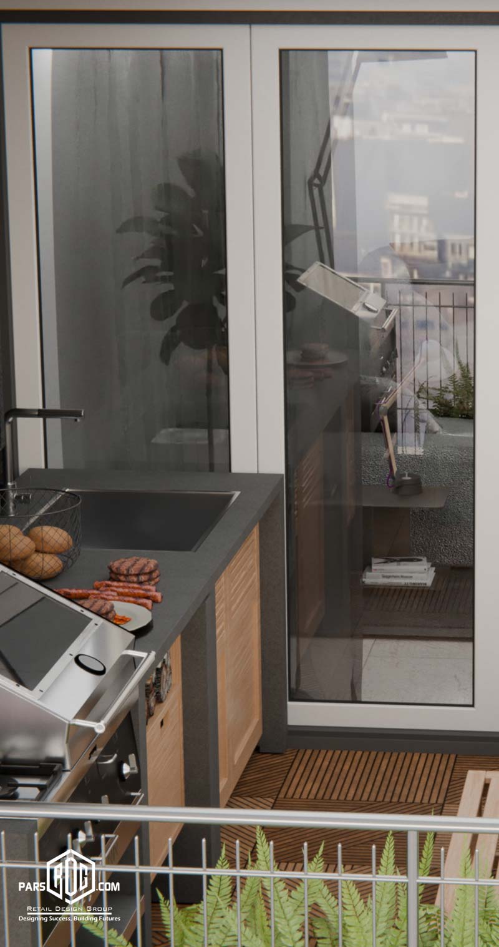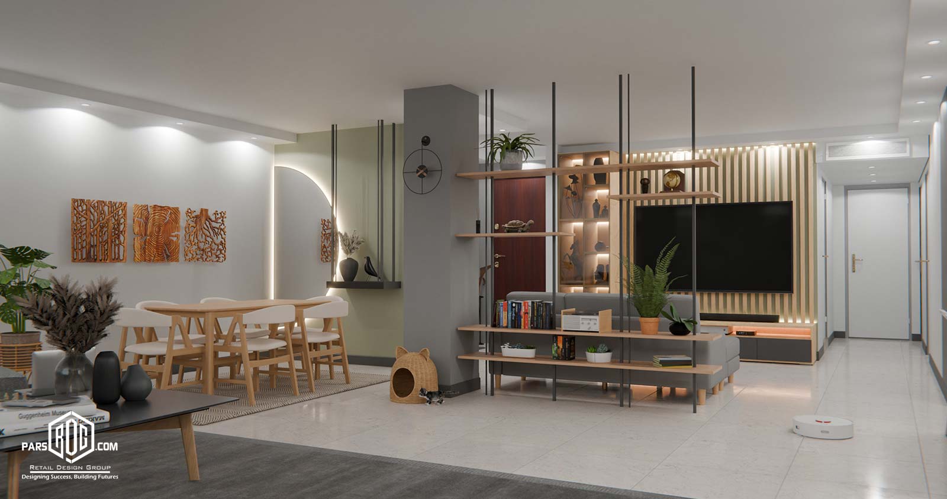
Residential Building Design
Paydar Mansion
Paydar Mansion
This residential project, inspired by modern architectural style, offers an efficient and aesthetically pleasing environment for its residents. Our goal is to create a space that harmoniously combines comfort and beauty. Sleek facades and clean lines deliver visual appeal alongside optimal functionality. Large windows and skylights fill the interiors with natural light, imparting a sense of freshness and vitality.
High-quality materials, including concrete, glass, and wood, contribute to the interior's inviting and warm ambiance. The layout is thoughtfully designed to encourage social interaction, with shared spaces like open-plan living rooms and kitchens fostering family and social gatherings, while private areas ensure residents' privacy. Neutral and calming colors, paired with modern decorative elements, create a pleasant and harmonious atmosphere.
Advanced technologies in lighting and ventilation systems minimize energy consumption, creating an eco-friendly and sustainable living environment. These features make this residential project a unique and attractive place to live. Premium materials ensure durability and strength, while the ergonomic and comfortable interior design provides residents with an exceptional living experience.
This project, a showcase of modern living, introduces not just a residential space but a lifestyle. With its modern design and attention to detail, it offers residents the joy of living in a beautiful and functional environment. Ultimately, this project reflects our commitment to creating spaces that meet residents' needs while inspiring them.
