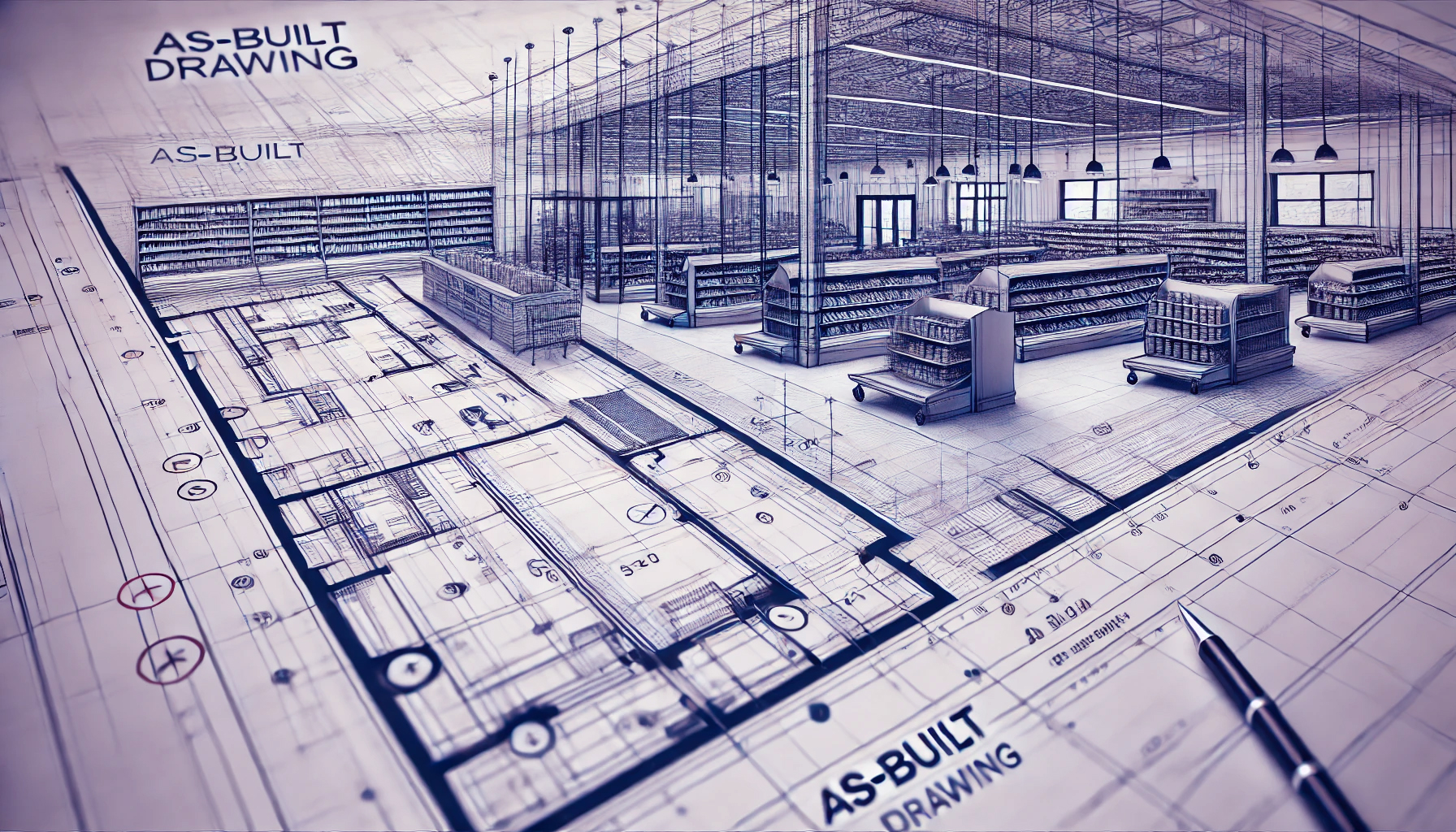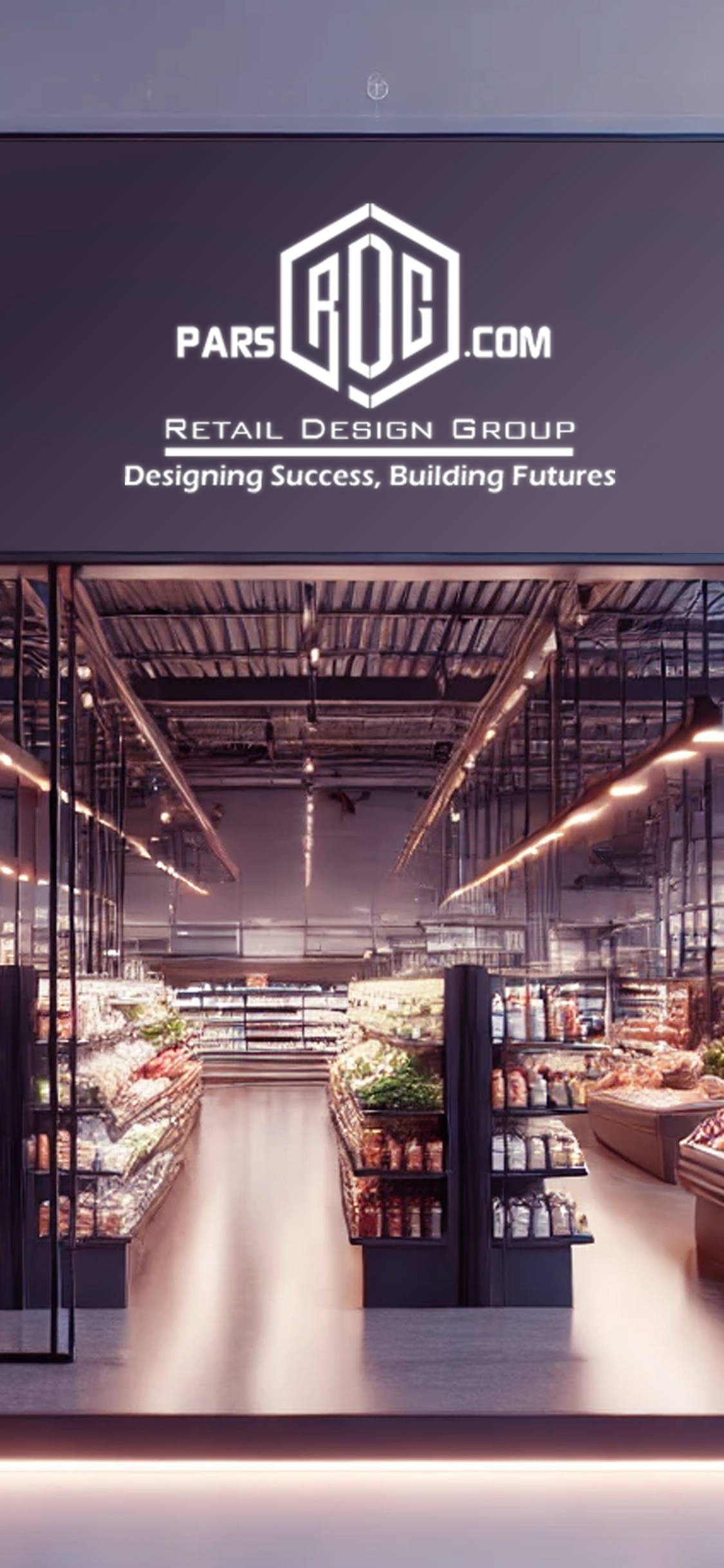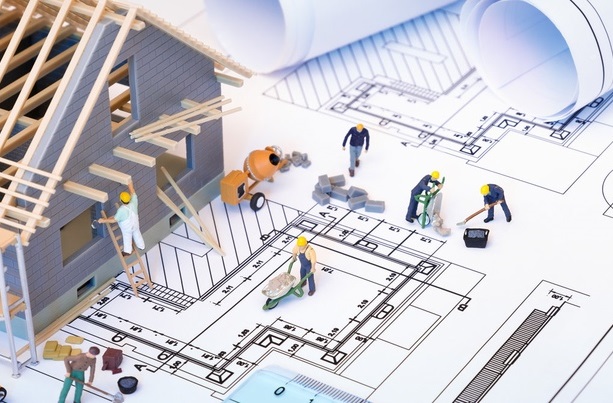

As-Built Drawing Output in DWG Format


In many construction and installation projects, having As-Built Drawings is crucial for accurately documenting the final state of the project after construction is complete. These drawings include all the modifications and adjustments made during the project execution and precisely reflect the final status of installations, structures, and equipment. If these drawings are not available, the experts at Pars Retail Design Group are fully prepared to professionally handle the surveying and drafting of plans.
Process of Creating As-Built Drawings
The process begins with on-site visits and data collection from the project location. Our team, using advanced equipment and specialized software such as AutoCAD, captures all necessary details with high accuracy. This includes precise measurements of dimensions, positions of equipment and installations, and reviewing all changes and adjustments made during the project execution.
Utilizing State-of-the-Art Technologies
Our team ensures that As-Built drawings are prepared with the highest accuracy and quality by leveraging the latest technologies and surveying techniques. This includes using laser measuring devices and advanced software for analysis and drafting. Utilizing these technologies allows us to collect and process data quickly and accurately, resulting in precise and comprehensive drawings.
Detailed Surveying of Structural, Electrical, Mechanical, and Architectural Elements
Our As-Built services cover the precise surveying of all structural, electrical, mechanical, and architectural details. Our team examines and measures all components and equipment, creating comprehensive and accurate drawings that reflect every aspect of the project. This includes the exact positioning of columns and beams, power distribution and cabling systems, HVAC and plumbing systems, and architectural details like walls, doors, and windows.
Final Drawing Creation
After data collection and analysis, our team creates the final drawings using AutoCAD and other specialized software. These drawings incorporate all collected information and adjustments made during the project's execution. The final As-Built drawings correspond to the actual state of the project and serve as a primary reference for the management document of maintenance of the project's structures and equipment.
Importance of As-Built Drawings
As-Built drawings play a significant role in the management and maintenance of construction and installation projects. These drawings are used as a precise and comprehensive reference for assessing the project's final state and for making any necessary adjustments or modifications in the future. Having accurate and standard drawings helps project managers identify and address maintenance issues quickly, preventing more serious problems from arising.
Benefits of As-Built Drawings
The use of As-Built drawings offers numerous benefits. These drawings enable project managers to accurately review the project's final state and make any required changes. Additionally, they serve as a reliable and comprehensive reference for periodic repairs and maintenance. With As-Built drawings, it’s easy to access precise information about the state of installations and equipment, preventing more severe issues.
The As-Built Drawing services provided by Pars Retail Design Group utilize a specialized team and advanced technologies, ensuring that the project's final drawings are prepared with the highest level of accuracy and quality. We understand the specific needs of the project and use specialized equipment and software to deliver comprehensive and precise drawings that assist project managers in effectively managing and maintaining their projects. You can confidently rely on our professional services and entrust your projects to us.

