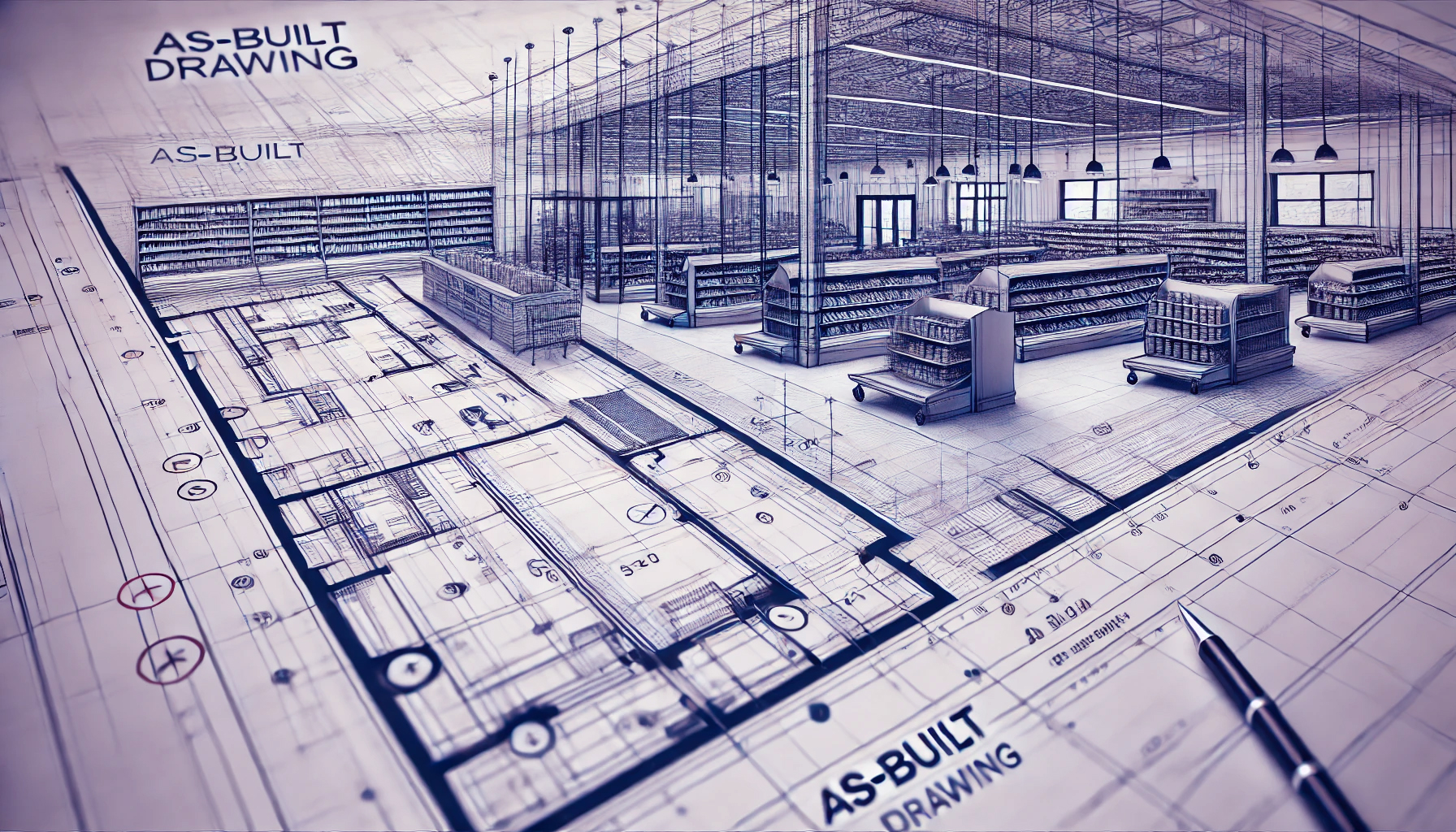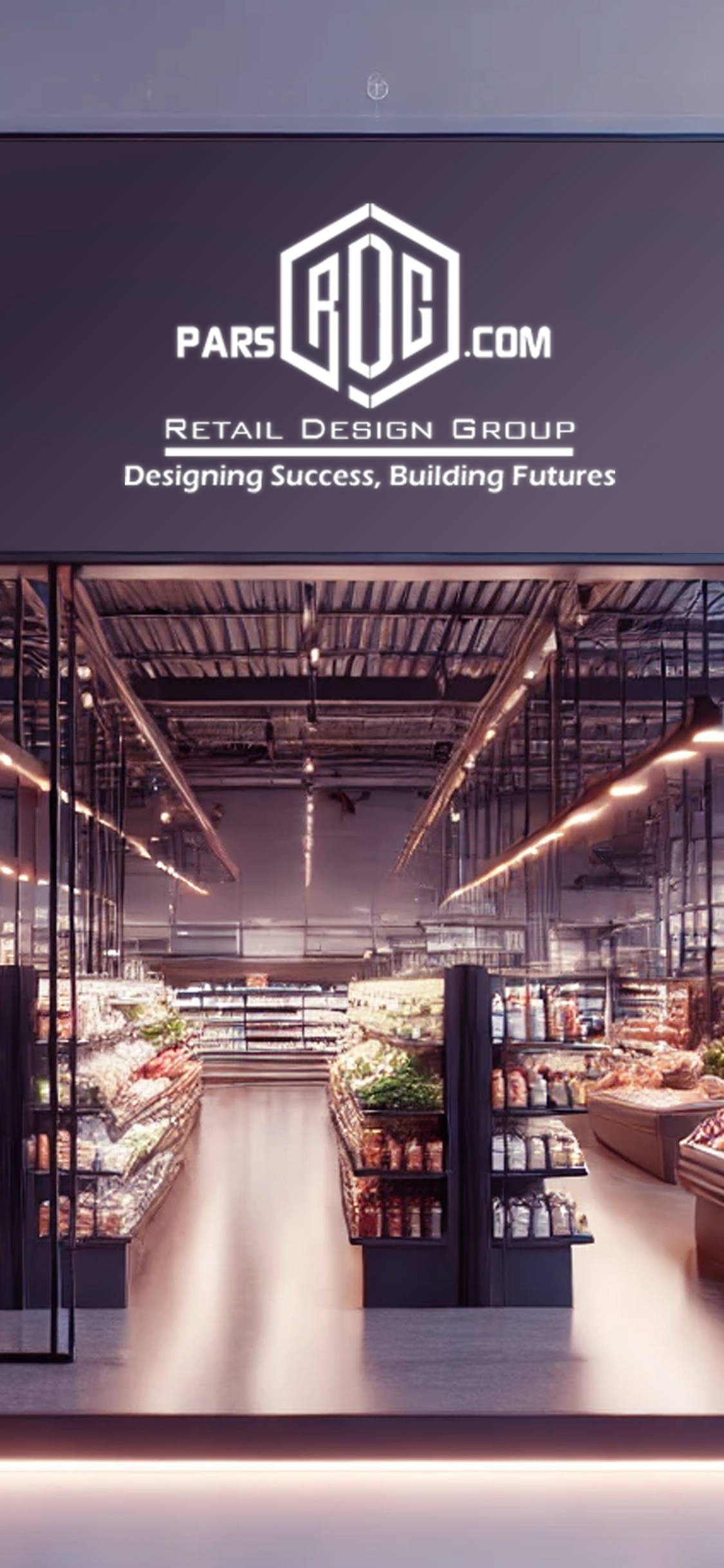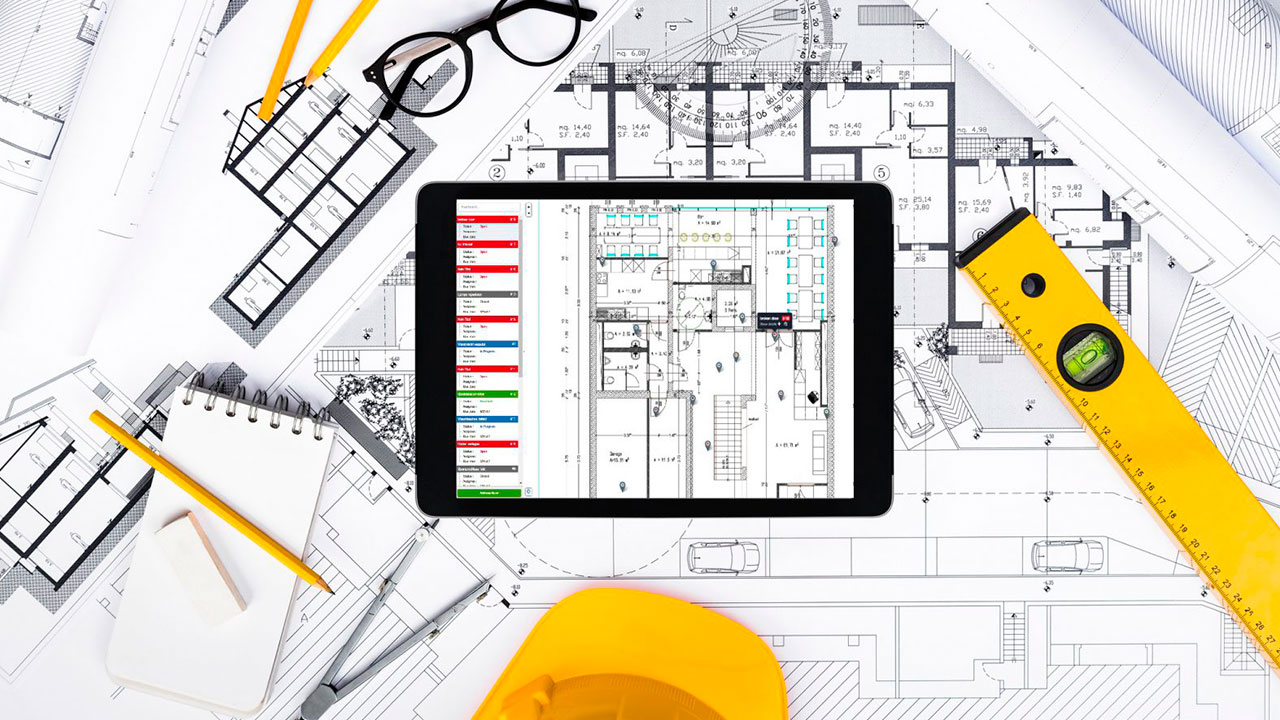

Phase One Layout Design and Drafting for Equipment and Facilities


The Phase One Layout Design and Drafting Services provided by Pars Retail Design Group are comprehensive and precise, aimed at enhancing the efficiency and aesthetics of retail spaces while ensuring the creation of functional and attractive environments for customers. Utilizing advanced software and adhering to international standards, our team delivers detailed plans that optimize equipment layout by considering factors such as customer flow, product circulation, purchase sequence based on product types and target audiences, as well as facilities design to streamline logistics, reduce operational costs, and increase productivity and sale.
Design and Drafting Process
The design and drafting process for phase one begins with an initial analysis of the client's needs and available space. Our team conducts site visits and detailed consultations to gather essential information. Based on this data, preliminary plans are prepared, showcasing the overall layout of equipment and facilities. These plans are crafted using specialized software to ensure accuracy and high quality.
Needs Analysis and Evaluation
In this phase, our team works closely with clients to thoroughly understand their requirements. This includes analyzing the type of products, customer traffic volume, storage and display needs, as well as hygiene and safety standards. Using this analysis, an initial design is created to provide the most efficient layout for equipment and facilities.
Equipment Layout Design
A key part of this process is the design of equipment layout. The layout must ensure customers can easily access products, with sufficient space for movement and inspection. Using advanced software, our team creates precise and realistic plans showcasing the optimal arrangement of equipment. These plans detail the placement of items such as refrigerators, freezers, shelves, showcases, stands, cash counters, and other retail equipment.
Facilities Design
Facilities design is another critical aspect of our services. It includes all mechanical and electrical infrastructure needs related to the equipment. Our engineers use specialized software and international standards to develop detailed facilities plans, providing optimal solutions for the store's requirements. These plans encompass precise details of wiring paths, piping routes for equipment installation, and calculations of electrical consumption for each section.
Use of Advanced Software
Our team ensures that plans are created with the highest level of accuracy and quality by leveraging the latest design and drafting software. Programs like AutoCAD allow us to prepare highly detailed plans that illustrate all aspects of equipment and facilities layout. These plans serve as the foundation for project execution, helping implementation teams to deliver high-quality results.
Adherence to International Standards
Throughout all stages of design and drafting, we adhere to international standards, including:
- NEC (National Electrical Code)
- IEC (International Electrotechnical Commission)
- ASHRAE (American Society of Heating, Refrigerating, and Air Conditioning Engineers)
Continuous Coordination and Collaboration
One of our core principles in design and drafting is continuous coordination and collaboration with clients and project teams. Through regular meetings and advanced project management systems, we ensure all project details and requirements are thoroughly reviewed and aligned. This approach allows us to make necessary adjustments at any stage and ensures the project is executed successfully and seamlessly.
Why Choose Pars Retail Design Group?
The Phase One Layout Design and Drafting services offered by Pars Retail Design Group, backed by a skilled team and advanced software, ensure your projects are executed with the utmost precision and quality. With a deep understanding of technical and operational requirements, we aim to provide optimal and practical solutions that reduce costs, increase efficiency, and achieve complete customer satisfaction. Leverage our expertise and extensive experience in various fields to benefit from our professional and comprehensive services. Trust us to bring your projects to life with excellence and reliability.
Request Registration and Cost Estimation
