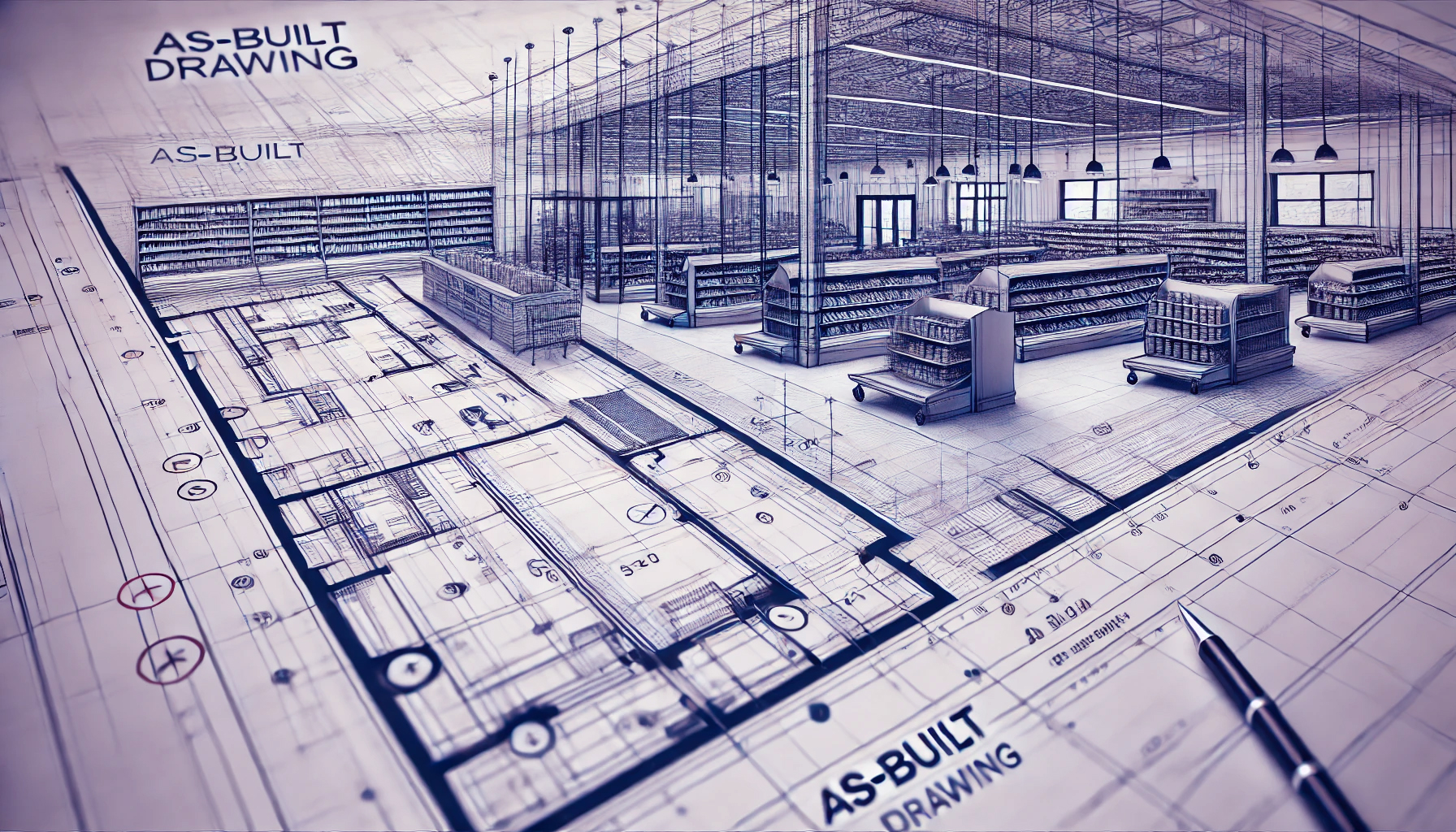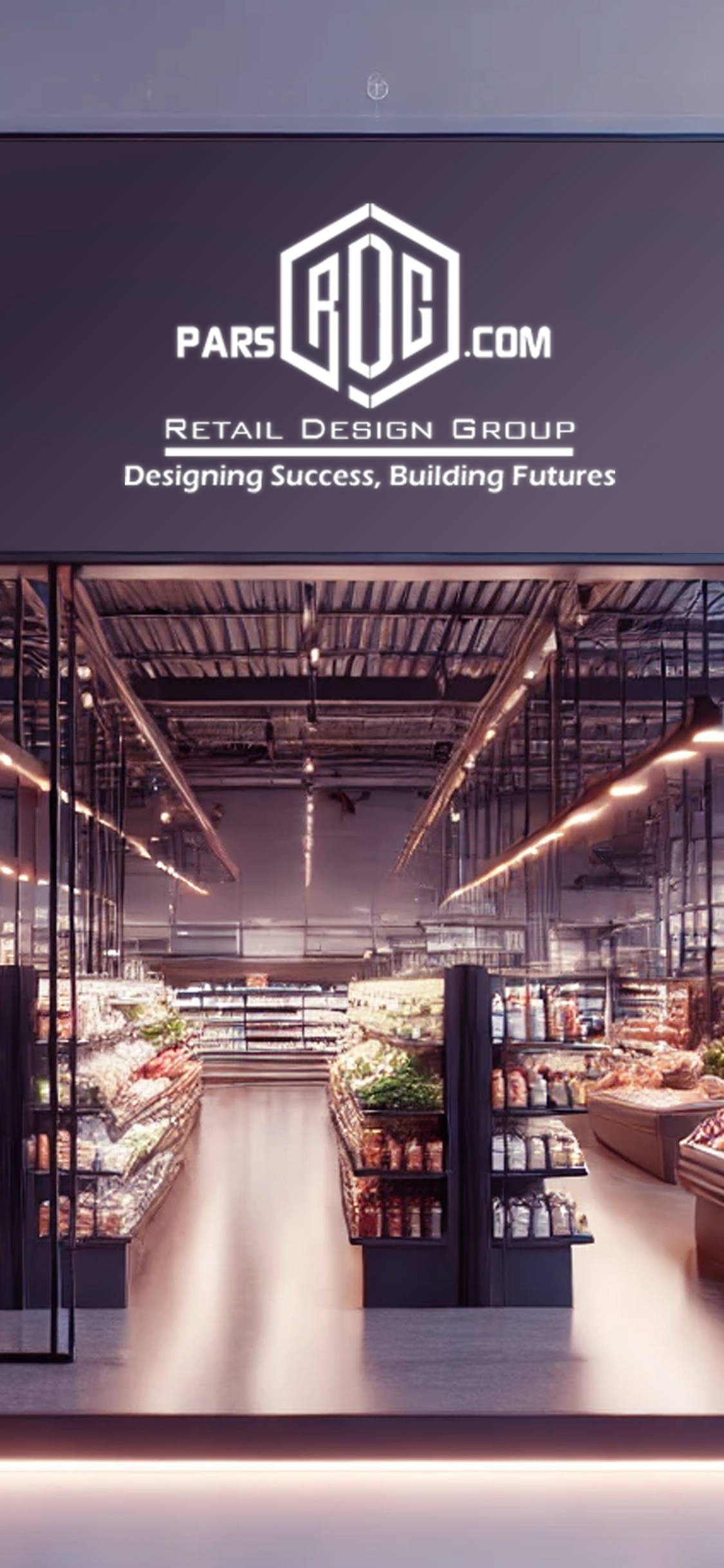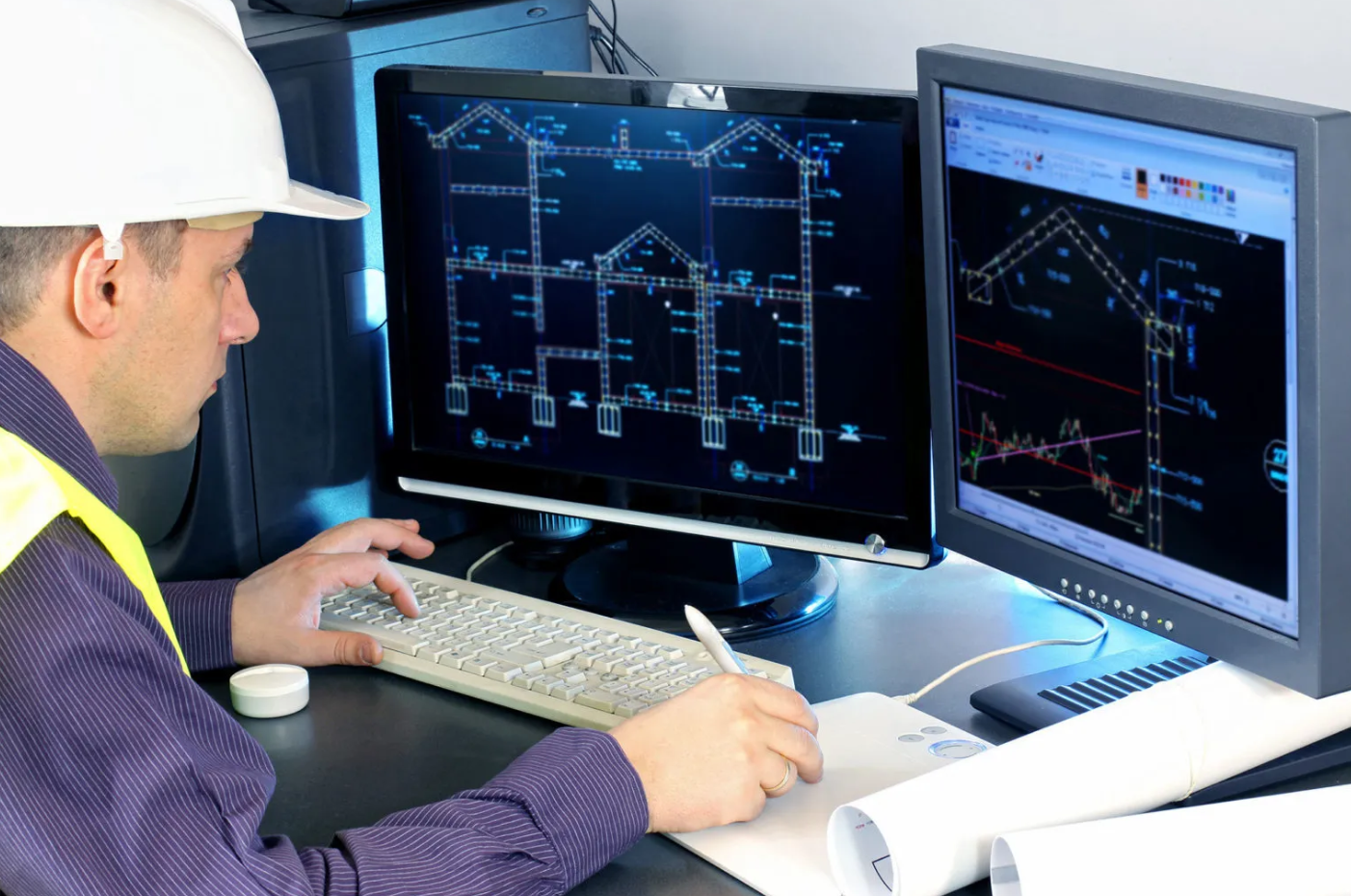

Phase 2 Design, Calculations, and Drafting for Architecture, Mechanical, and Electrical


Phase 2 design, calculations, and drafting services for architecture, mechanical, and electrical systems are provided with precision and professionalism, following drawing and calculation standards. These services include precise calculations for electrical, mechanical, and architectural installations for stores. Utilizing advanced techniques and software, we ensure that the project's technical needs align with international standards.
Phase 2 Design and Calculation Process
The Phase 2 design and calculation process begins with an initial review and detailed analysis of project needs. Our team conducts the necessary studies and evaluations to obtain accurate information on the project's mechanical, electrical, and structural requirements. This phase includes reviewing initial plans, consulting with various experts, and coordinating with clients to understand their exact needs and desires.
Electrical Calculations
Electrical calculations include reviewing and designing power supply systems, power distribution, lighting systems, and electrical equipment. Our team uses AutoCAD software to perform all calculations related to electrical loads, cable design, and protective systems. Additionally, by considering international and national standards, we ensure that the electrical systems are designed and executed with the highest quality and safety.
Mechanical Calculations
Mechanical calculations involve designing HVAC systems, heating and cooling systems, and water and sewage systems. Our team uses advanced software such as Revit and Carrier to perform precise calculations related to heating and cooling loads, duct and piping design, and equipment selection. We aim to design efficient and sustainable systems that minimize energy consumption while ensuring comfort and safety for users, considering environmental concerns and project needs.
Utilization of Advanced Software
Our team employs the latest drafting and calculation software, delivering precise and comprehensive drawings that can serve as the basis for project execution. Software like AutoCAD and Revit enables us to accurately visualize and calculate all technical details. These drawings include complete details of all electrical and mechanical systems, ensuring the project is executed correctly and without issues.
Team Coordination and Collaboration
One of our core principles in Phase 2 design and calculations is continuous coordination and collaboration between team members and clients. We hold regular meetings and use advanced project management software to ensure all project details and requirements are meticulously reviewed and coordinated. This method allows us to apply necessary changes and adjustments at any stage of the project, ensuring a successful and smooth execution.
International Standards
We conduct Phase 2 design and calculations following international and national standards to meet all technical and execution requirements with the highest quality and accuracy. Using recognized standards such as NEC, IEC, and ASHRAE allows us to deliver high-quality projects that meet global market demands.
Pars Retail Design Group's Phase 2 design, calculation, and drafting services for architecture, mechanical, and electrical systems utilize a specialized team and advanced software, ensuring your projects are executed with the utmost precision and quality. We strive to provide optimized and practical solutions that reduce costs and increase efficiency while fully satisfying our clients' needs. With our extensive expertise in various fields, you can rely on our comprehensive and professional services, confidently entrusting your projects to us.

